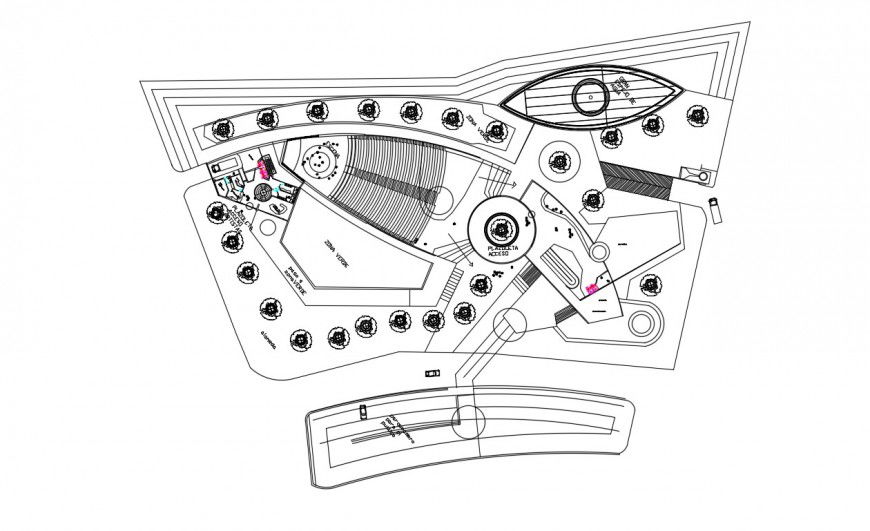2d cad drawing of museum autocad software
Description
2d cad drawing of museum autocad softwarev detailed with top elevation with garden layout area and all panel stabilizer and zone area seen in drawing and other line shown in description with all basic plan elevaton with all parking elevation
Uploaded by:
Eiz
Luna
